14100 SW BARROWS RD Tigard 97223
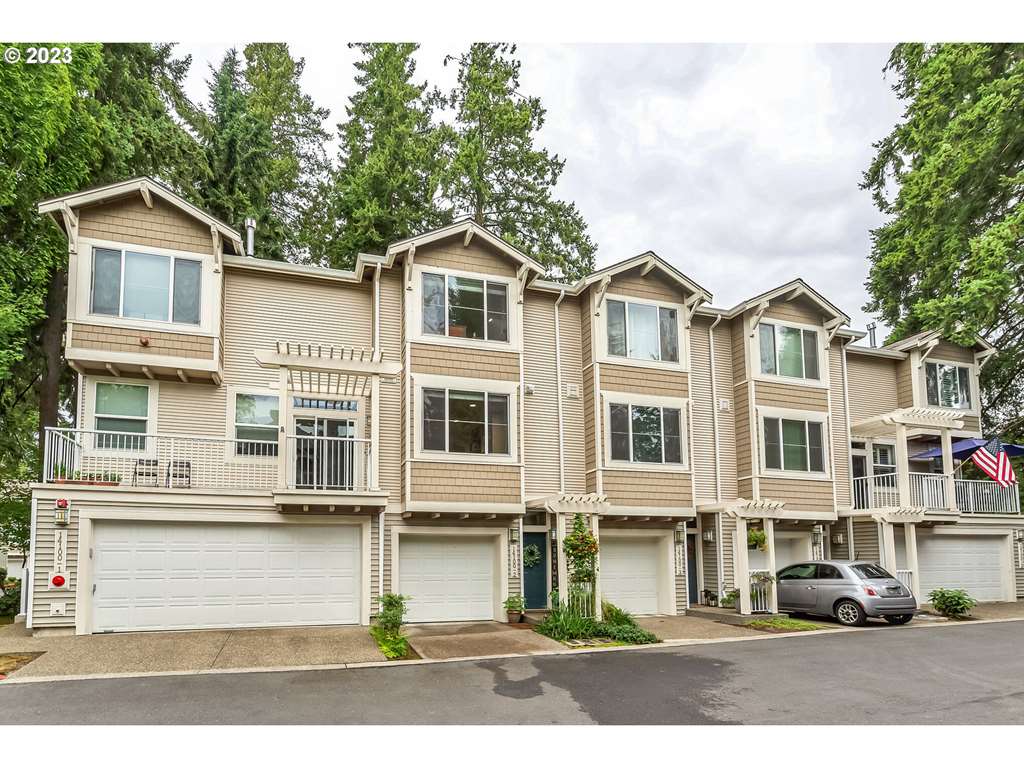
2 bed / 2.1 baths | 1,058 sq ft

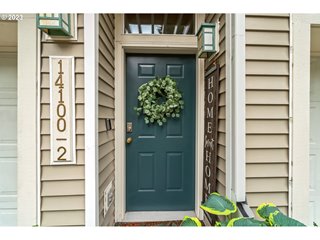
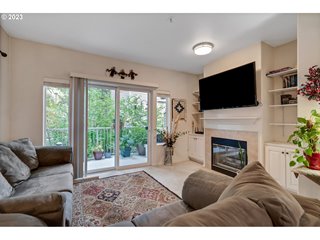
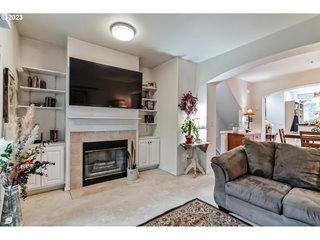
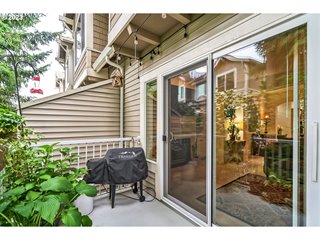
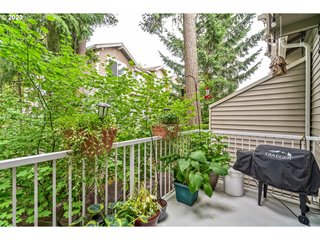
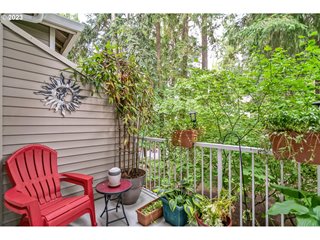

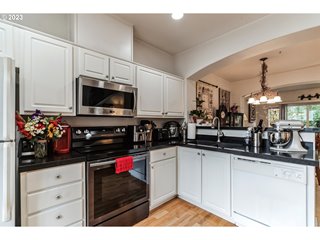
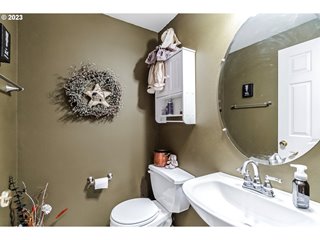
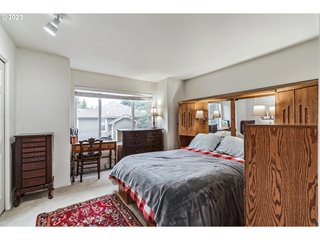

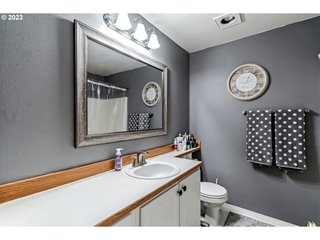

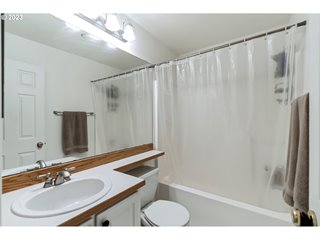

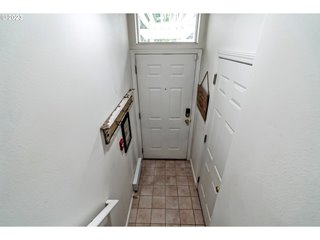
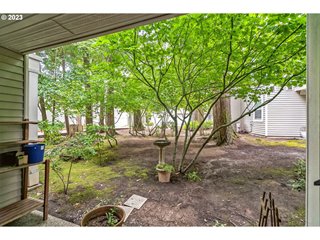
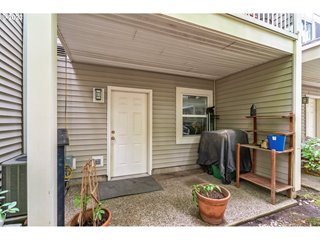


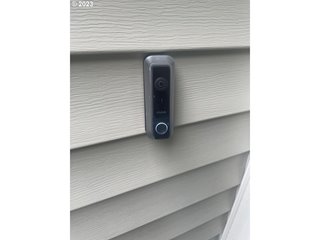
Basics:
- List Price: $359,900
- Listing Status: Active
- Days on Market: 59 days (Listed on 07-26-2023)
- MLS Number: 23607588
- Original List Price: $375,000
- Previous List Price: $359,950
- Terms: Cash, Conventional, F H A, V A Loan
- Price Per Square Foot: $340
- Short Sale Y/N: No
- Third Party Approval Y/N: No
- Bank Owned (Foreclosure) Y/N: No
 Show More
Show MoreSchools & Location:
- Street Address: 14100 SW BARROWS RD #2Tigard 97223
- Elementary School: Nancy Ryles
- Middle School: Conestoga
- High School: Mountainside
- County: Washington
- Area: _151
- Latitude: 45.434283000000
- Longitude: -122.822150000000
 Show More
Show MoreInterior Details:
- Calculated Square Footage: 1,058, Source:
- Interior Features: Garage Door Opener, Granite, Laundry, Smart Camera Recording, Wallto Wall Carpet, Washer Dryer, Wood Floors
- Kitchen Appliances: Disposal, Free Standing Range, Free Standing Refrigerator, Granite, Microwave
- Bedrooms & Bathrooms: 2 / 2.1
- Video / Virtual Tour: https://mandrillapp.com/track/click/31131086/mls.homejab.com?p=eyJzIjoiWTVuejR6OGdmMEtNNFVCR182dlRzeUNnQ0RZIiwidiI6MSwicCI6IntcInVcIjozMTEzMTA4NixcInZcIjoxLFwidXJsXCI6XCJodHRwczpcXFwvXFxcL21scy5ob21lamFiLmNvbVxcXC9wcm9wZXJ0eVxcXC8xNDEwMC1zdy1iYXJyb3dzLXJkLXRpZ2FyZC1vci05NzIyMy11c2FcIixcImlkXCI6XCIwMDIzOTY4MjM1ODM0OGRhYTliZWNjNTY4NDlhNmNkZVwiLFwidXJsX2lkc1wiOltcIjFlYjk0NDBjZTJlN2ZlMjM5ZmUyZGJhODBiNTM5YjA0MjY4YjBlYTVcIl19In0 , https://mandrillapp.com/track/click/31131086/mls.homejab.com?p=eyJzIjoiWTVuejR6OGdmMEtNNFVCR182dlRzeUNnQ0RZIiwidiI6MSwicCI6IntcInVcIjozMTEzMTA4NixcInZcIjoxLFwidXJsXCI6XCJodHRwczpcXFwvXFxcL21scy5ob21lamFiLmNvbVxcXC9wcm9wZXJ0eVxcXC8xNDEwMC1zdy1iYXJyb3dzLXJkLXRpZ2FyZC1vci05NzIyMy11c2FcIixcImlkXCI6XCIwMDIzOTY4MjM1ODM0OGRhYTliZWNjNTY4NDlhNmNkZVwiLFwidXJsX2lkc1wiOltcIjFlYjk0NDBjZTJlN2ZlMjM5ZmUyZGJhODBiNTM5YjA0MjY4YjBlYTVcIl19In0
- Approximate Total Square Footage: 1058.0
 Show More
Show MoreProperty Taxes, Zoning, HOA & CCR's:
- Property Tax Amount: 3,245
- HOA Y/N, Fees: Yes, $351.0 / Monthly
- CC&R's Y/N (Covenants Conditions & Restrictions): Yes
- Other Disclosures: Disclosure
- Tax ID #1: R2097303, ,
 Show More
Show MoreLot Details:
- View: Trees Woods
- Property Type: Condominium
- Property Category: Residential
- Basement / Foundation: None
- Roof Description: Composition
- Parking Description: Off Street
- Subdivision: Scholls Village
 Show More
Show MoreUtilities:
- Heating: Forced Air, Gas
- Cooling: CentralAir
- Hot Water: Gas
- Water & Sewer: Public Water Water, Public Sewer
- Green Energy Y/N: No
 Show More
Show MoreConstruction:
- Style: Common Wall, Townhouse
- Stories: 3
- Exterior Description: Vinyl Siding
- Exterior Features: Covered Patio, Deck
- Parking Spaces: 2.0
- Garage Type: Oversized, Tandem
- Fireplace Description: Gas, Number of Fireplaces: 1
- Property Type: Residential, Condominium
- Year Built: 2000 /
 Show More
Show More
Data Courtesy of: Regional Multiple Listing Service, Inc. | Listing Office: Allison James Estates and Homes of OR LLC
Return to Property Details
Daily 97223 Housing Market Update for Mar 27th, 2023
 As of Monday, Mar 27th, 2023, in 97223 there are a total of 20 active residential
homes for sale, 19 pending listings and 34 properties sold
in the most recent 30 day period. The average list price for all active residential listings in 97223 is $656,566, while the average asking
price for properties new on market in the last 30 days is $704,268. Residential homes for sale in 97223 sold at an average price of $633,507
while newly listed properties came in higher on average, at $704,268.
As of Monday, Mar 27th, 2023, in 97223 there are a total of 20 active residential
homes for sale, 19 pending listings and 34 properties sold
in the most recent 30 day period. The average list price for all active residential listings in 97223 is $656,566, while the average asking
price for properties new on market in the last 30 days is $704,268. Residential homes for sale in 97223 sold at an average price of $633,507
while newly listed properties came in higher on average, at $704,268.

New listings in 97223 are outpacing sold properties. For the most recent 30 day period, 34 properties sold and 40 came on the market. In summary, new listings outpaced sales by 6. As a point of reference, in the month prior, there were 27 sold 97223 residential listings while 27 homes for sale became available on the market. Keep an eye on the number of pending listings (currently 19) because an increase in pending sales may offset an increase in new listing inventory.

*A zero result on the above 97223 graph means that no properties sold in the respective price range during the month indicated.